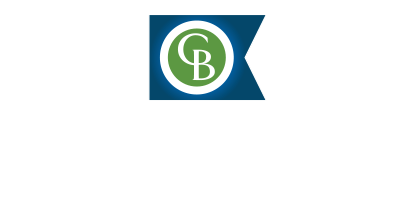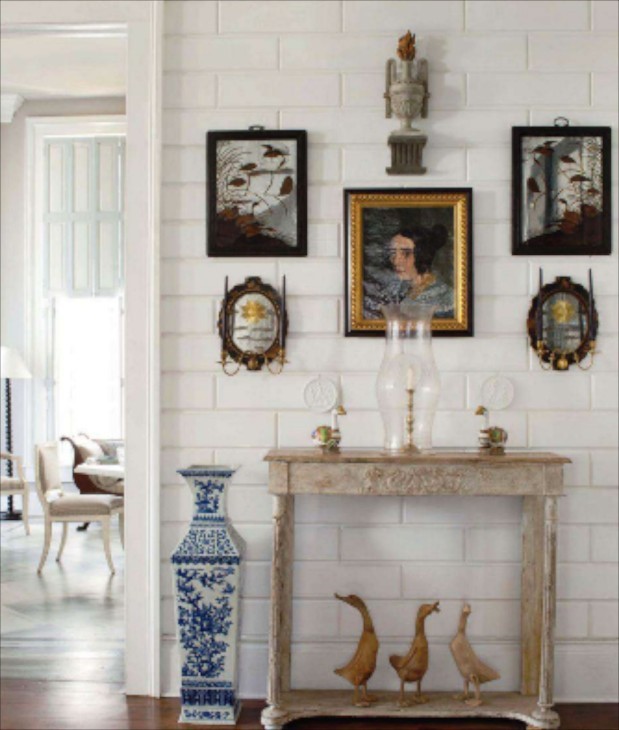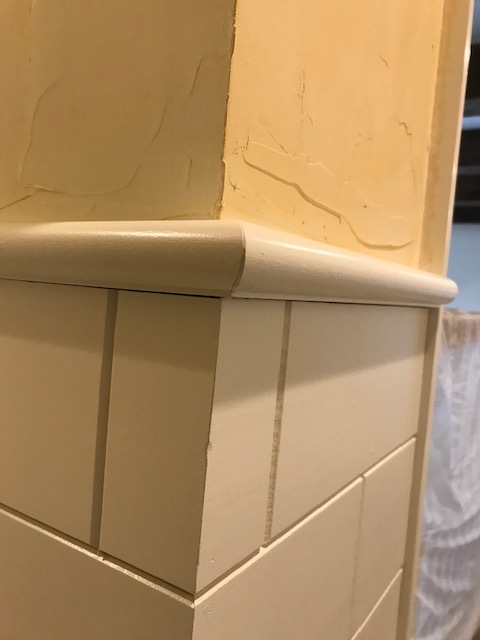The initial consultation meeting is an exciting and significant first step to building your dream home. It is time for you to share your ideas, budget range, and questions with our team. It’s also an opportunity to learn more about the Canalfront process and how we can help bring your vision to reality. We will use this time to understand your lifestyle, how you entertain, your unique design style, and the nature of your homesite.
Dining Room with board & batten wall treatment
There are a few essential items to prepare to share with us at this first meeting, as well as some things to consider:
1. Inspiration
Gather inspiration from various sources such as Houzz, Pinterest, magazines, catalogs, websites.
Create a folder, a Pinterest board or a PowerPoint of images representing your style and desired features.
Share any floor plans or sketches that you may have.
Let us know if you have plans to work with an interior designer.
2. Site Information
Bring the property survey, plot plan, and any existing blueprints.
3. List of Must-have and Nice-to-have features
Create two lists:
Must-haves are non-negotiable elements (number of bedrooms, baths, essential amenities)
Nice-to-haves are things to enhance your home, but are not critical (home gym, theatre, outdoor kitchen, etc.)
4. Lifestyle Considerations
Consider how your home can accommodate your family’s lifestyle.
Number of family members and ages.
Daily routines, activities, hobbies that require special spaces (music room, workshop, home office, etc.).
Future needs, such as additional bedrooms or aging in place features.
5. Budget
Having a target budget range is an important first step to starting the design phase. It is fundamental to the planning process, helps us to provide accurate cost estimates, and ensures your project will stay on budget.
6. Questions and Concerns
Prepare a list of items to discuss with us.
Addressing your questions and concerns early on will build trust and ensure clear communication throughout the project.
7. Legal Documents
Bring any documents or contracts related to the land or project with you.
This could be deeds, purchase agreements, HOA rules and Architectural Guidelines.
8. Lender Information
Contact details for your mortgage lender to discuss financing options









